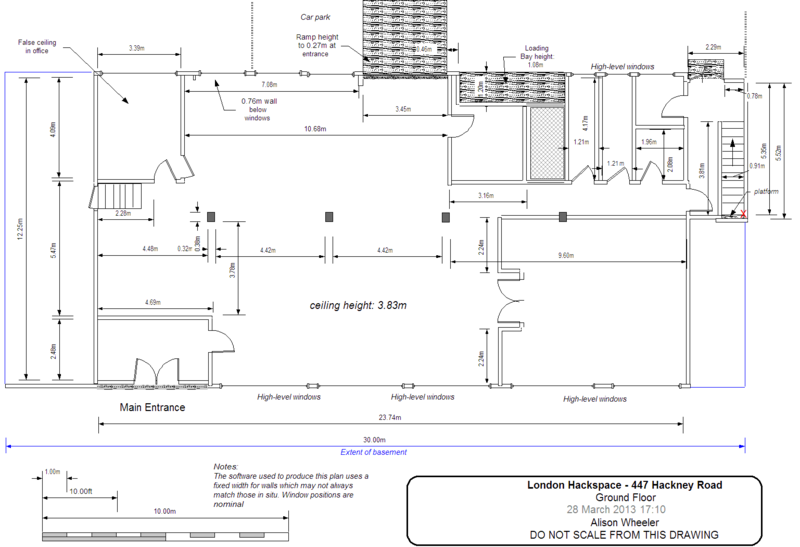File:Ground-Floor.png
Jump to navigation
Jump to search


Size of this preview: 800 × 547 pixels. Other resolutions: 320 × 219 pixels | 1,537 × 1,050 pixels.
Original file (1,537 × 1,050 pixels, file size: 42 KB, MIME type: image/png)
447 Hackney Road, Ground Floor plan. Measurements approximate - DO NOT SCALE
File history
Click on a date/time to view the file as it appeared at that time.
| Date/Time | Thumbnail | Dimensions | User | Comment | |
|---|---|---|---|---|---|
| current | 17:17, 28 March 2013 |  | 1,537 × 1,050 (42 KB) | AlisonW (talk | contribs) | latest revision. marker in red matches marker in red on basement plan |
| 14:47, 28 March 2013 |  | 1,458 × 1,050 (41 KB) | AlisonW (talk | contribs) | updates, line of basement, rear access | |
| 10:57, 26 March 2013 |  | 1,334 × 877 (19 KB) | AlisonW (talk | contribs) | 447 Hackney Road, Ground Floor plan. Measurements approximate - DO NOT SCALE |
You cannot overwrite this file.
File usage
The following page links to this file: