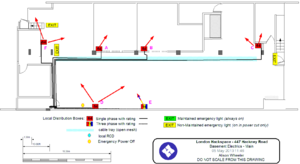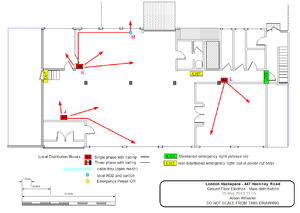447 Power: Difference between revisions
No edit summary |
|||
| Line 46: | Line 46: | ||
:Biolab circuits: 16 double sockets on three circuits, RCD-protected, | :Biolab circuits: 16 double sockets on three circuits, RCD-protected, | ||
:Wet room: presently undefined: two MCB spaces reserved, all RCD-protected. One 6A lighting circuit. | :Wet room: presently undefined: two MCB spaces reserved, all RCD-protected. One 6A lighting circuit. | ||
::Total requirement: incomer, 2RCDs, 6 MCBs (6,32x3, 2blank) - 12 | ::Total requirement: incomer, 2RCDs, 6 MCBs (6,32x3, 2blank) - 12 modules total - standard CU products can be used | ||
;Box D: | ;Box D: | ||
| Line 58: | Line 58: | ||
:CNC: presently undefined: 4 MCB spaces plus 2 for RCD reserved. | :CNC: presently undefined: 4 MCB spaces plus 2 for RCD reserved. | ||
:two circuits for expansion (''room opp boiler entrance?'') | :two circuits for expansion (''room opp boiler entrance?'') | ||
::Total requirement: incomer:2 MCBs (10,16x2, 8blank) - 15 | ::Total requirement: incomer:2 MCBs (10,16x2, 8blank) - 15 modules total - standard CU products can be used | ||
;Box J: | ;Box J: | ||
| Line 67: | Line 67: | ||
;Box K: '''This circuit and box will not be installed until a decision is final on whether a second room is being built here.''' | ;Box K: '''This circuit and box will not be installed until a decision is final on whether a second room is being built here.''' | ||
:'''on hold''' pending better definition of area requirements. Will require one RCD for inside and one for outside, though latter may be local to exit with switch. | :'''on hold''' pending better definition of area requirements. Will require one RCD for inside and one for outside, though latter may be local to exit with switch. | ||
::Install 10- | ::Install 10-module CU as default; MCB choices can be revised subsequently. | ||
;Box L: | ;Box L: | ||
:Classroom: 2 rings to extant fittings. RCD-protected | :Classroom: 2 rings to extant fittings. RCD-protected | ||
:Emergency Exit lights: 6A | :Emergency Exit lights: 6A | ||
: install 6- | : install 6-module sub-CU, using twin+earth not armoured (due to routing required) | ||
Revision as of 10:43, 4 April 2013
Power General Notes:
- Existing 230V/13A wall sockets should only be used for low-current equipment, not large items. The latter will have a separate supply
- New circuits will be installed with local distribution boxes so that there should never be a need to access the main electrical intake room (which belongs to the landlord, not us)
- Re safety emergency buttons (eg. RS 330-8559) they can be fitted per item of equipment or per room. There is a strong argument that if someone away from the area where the emergency occurs runs to offer help they don't want to have to work out which kit is the problem, and that therefore the room power should be killed as a 'safety-first' issue. Latest discussions are that there will be a 'room' one external to the new workshop rooms, with some 'item' ones inside. Further comments welcome.
- Maintained emergency exit signs will be located as per plan (at least). There are already emergency lights in place covering the whole floor which have been tested.
- If in doubt, talk to User:AlisonW. If you need something special in your area, talk to User:AlisonW. If you think this is wrong, talk to User:AlisonW!
Basement
Existing lighting remains in situ, along with some wall sockets (mostly at main stairs end). New circuits will be provisioned via new distribution boxes as follows:
Box A: All power, except overhead lighting circuits, which is used in the wood workshop. (User:Solexious is co-ordinating)
Box B: All power, except overhead lighting circuits, which is used in the metal workshop. (User:Solexious is co-ordinating)
Box C: All power, except overhead lighting circuits, which is used in the biolab and wet room (darkroom). Biolab circuits per their request.
Box D: Power circuits, except overhead lighting, for equipment in general workshop area. (User:Solexious co-ordinating)
Box E: 3-phase 16A power circuit. Not in current use,
Box F: Power for server stack, future CNC workshop, and additional circuits.
Ground Floor
This will be similar to downstairs in terms of getting the power to needed areas, though there are more socket points already in situ; New local distribution boxes are as follows:
Box J: Supplies sockets in local work area and (part of) central area. Also supplies emergency exit lighting above stairs and at main entrance.
Box K: Supplies sockets and equipment in local area (probably electronics lab) and circuit to outside (via separate local RCD).
Box L: Supplies the two socket rings in the new classroom, plus (part of) central area. Also supplies emergency exit lighting at each end of corridor.
Distribution details
All sub-distribution boxes are supplied via 12mm^2 csa per core armoured or non-armoured cable, unless stated.
- Box A
- User:Solexious
- Box B
- User:Solexious
- Box C
- Biolab circuits: 16 double sockets on three circuits, RCD-protected,
- Wet room: presently undefined: two MCB spaces reserved, all RCD-protected. One 6A lighting circuit.
- Total requirement: incomer, 2RCDs, 6 MCBs (6,32x3, 2blank) - 12 modules total - standard CU products can be used
- Box D
- User:Solexious
- Box E
- Termination only.
- Box F
- Server: 2x 16A outlet, 1x double socket, RCD. sep circuits.
- CNC: presently undefined: 4 MCB spaces plus 2 for RCD reserved.
- two circuits for expansion (room opp boiler entrance?)
- Total requirement: incomer:2 MCBs (10,16x2, 8blank) - 15 modules total - standard CU products can be used
- Box J
- partially on hold pending better definition of area requirements
- Emergency exit lights 6A
- Total requirement: incomer, 5 circuits with RCB - min 8 ways total - standard CU products can be used
- Box K
- This circuit and box will not be installed until a decision is final on whether a second room is being built here.
- on hold pending better definition of area requirements. Will require one RCD for inside and one for outside, though latter may be local to exit with switch.
- Install 10-module CU as default; MCB choices can be revised subsequently.
- Box L
- Classroom: 2 rings to extant fittings. RCD-protected
- Emergency Exit lights: 6A
- install 6-module sub-CU, using twin+earth not armoured (due to routing required)

