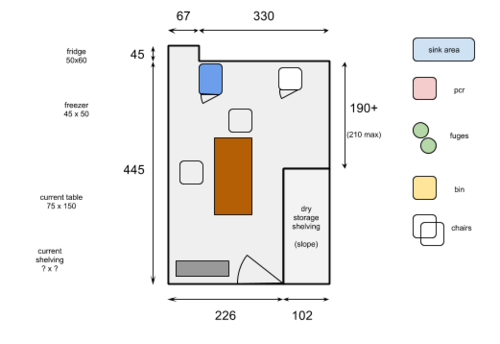Difference between revisions of "Lab"
Jump to navigation
Jump to search
Mycoplasma (talk | contribs) |
Mycoplasma (talk | contribs) |
||
| Line 3: | Line 3: | ||
[[File:New_Lab_Layout_%28Current%29.png|500px|thumb|none|Lab current layout]] | [[File:New_Lab_Layout_%28Current%29.png|500px|thumb|none|Lab current layout]] | ||
| − | [https://docs.google.com/drawings/d/1S_EEgsVfnRWz0dEdsaco_dDu1_NTp1quEno9bJO0_3k/edit?usp=sharing | Possible future layouts] | + | Here are the [https://docs.google.com/drawings/d/1S_EEgsVfnRWz0dEdsaco_dDu1_NTp1quEno9bJO0_3k/edit?usp=sharing|Possible future layouts] |
==Plans and costs for kitting out the lab== | ==Plans and costs for kitting out the lab== | ||
Revision as of 23:07, 5 May 2013
Lab dimensions (check) and layout
Here are the future layouts
Plans and costs for kitting out the lab
Already spent
Paint + painting equipment, filler - ~£150
Plumbing
We need:
- Pipe installed from water supply upstairs down to lab
- Pipe installed from lab to pump, and from pump to drain
- The pump itself
- Sink
Cost:
- ~£400 for pump
Benches
- Tom looked at Ikea, found melamine workbenches.
HSE approval
- £465 (need to check)
Ventilation
- Unclear about progress on this
