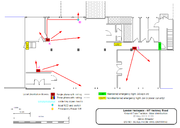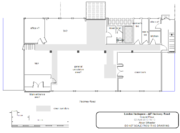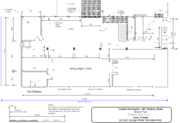Uploads by AlisonW
From London Hackspace Wiki
This special page shows all uploaded files.
| Date | Name | Thumbnail | Size | Description | Versions |
|---|---|---|---|---|---|
| 11:00, 5 May 2013 | Ground floor elec.png (file) |  |
54 KB | 4 | |
| 10:59, 5 May 2013 | Basement elec.png (file) |  |
37 KB | 5 | |
| 15:17, 2 April 2013 | Ground floor usage.png (file) |  |
22 KB | initial | 1 |
| 14:50, 2 April 2013 | Basement usage.png (file) |  |
31 KB | damn artefacts | 4 |
| 12:44, 2 April 2013 | Basement plain.png (file) |  |
18 KB | Unlabelled version of basement.png | 1 |
| 12:43, 2 April 2013 | Basement.png (file) |  |
34 KB | minor corrections (door directions, etc), addition of placement of ground floor at stairs end | 9 |
| 17:17, 28 March 2013 | Ground-Floor.png (file) |  |
42 KB | latest revision. marker in red matches marker in red on basement plan | 3 |