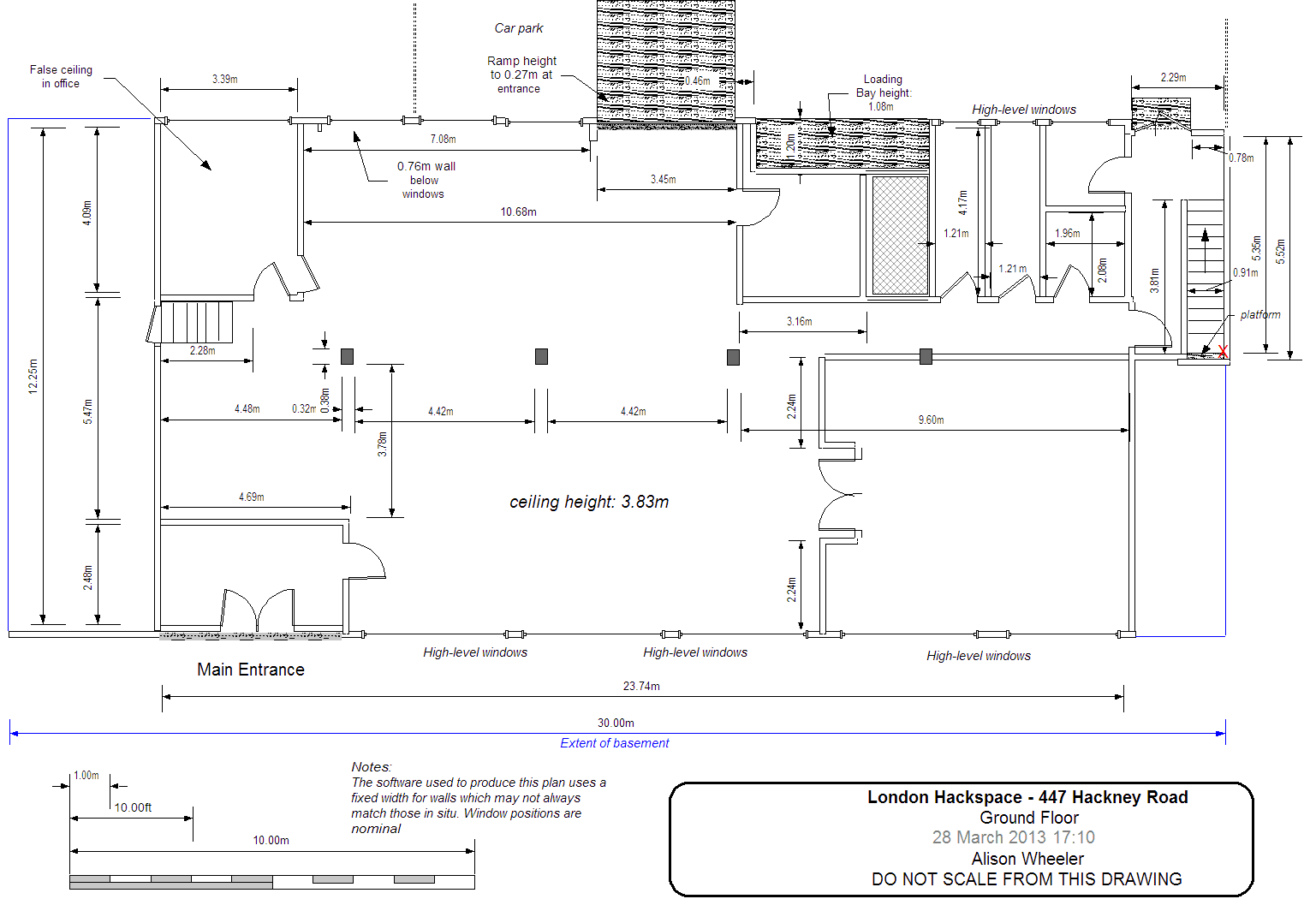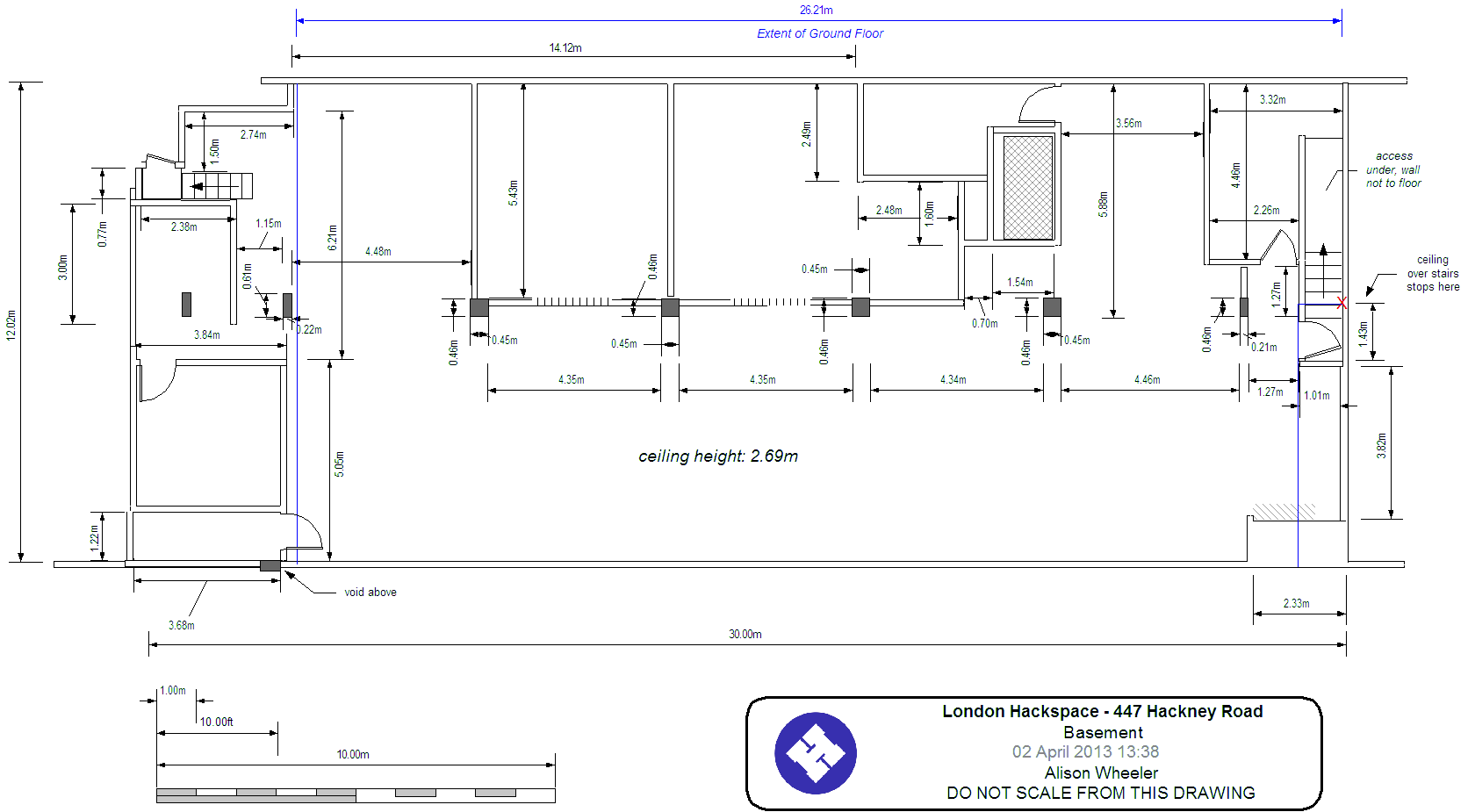447 Floor plans: Difference between revisions
From London Hackspace Wiki
(create) |
(note re relative wall positions) |
||
| Line 1: | Line 1: | ||
Notes | |||
# the plans below are at screen resolution. If you require print resolution contact AlisonW. | |||
# the rear walls are vertically above each other, the front are not. | |||
# a few measurements need to be reconfirmed after building works are complete. | |||
# this was produced in Visio2000. Original files are available. | |||
==Ground Floor== | ==Ground Floor== | ||
Revision as of 16:41, 29 March 2013
Notes
- the plans below are at screen resolution. If you require print resolution contact AlisonW.
- the rear walls are vertically above each other, the front are not.
- a few measurements need to be reconfirmed after building works are complete.
- this was produced in Visio2000. Original files are available.

