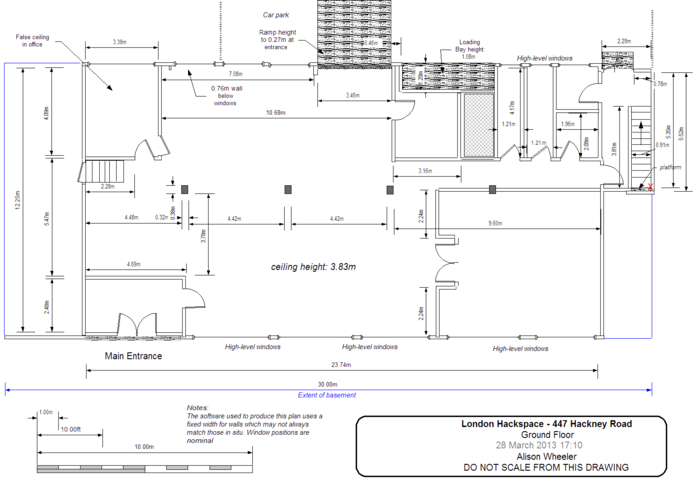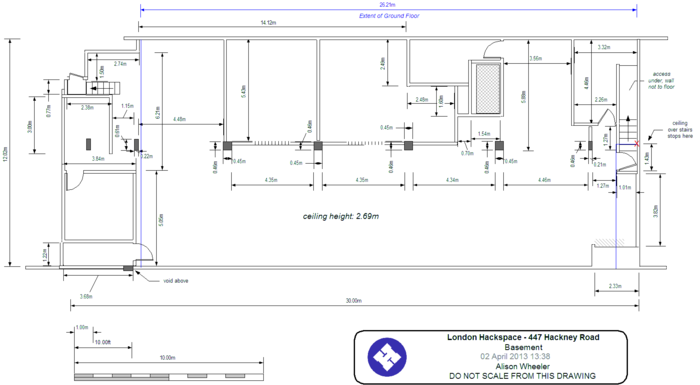447 Floor plans: Difference between revisions
From London Hackspace Wiki
m (sp) |
Andyfrommk (talk | contribs) |
||
| Line 19: | Line 19: | ||
* [https://dl.dropbox.com/u/1909920/ground-floor.png ground floor] | * [https://dl.dropbox.com/u/1909920/ground-floor.png ground floor] | ||
3D Visualisation of above plans | 3D Visualisation of above plans | ||
* [http://www.mythic-beasts.com/~andyfrommk/images/3D/447- | * [http://www.mythic-beasts.com/~andyfrommk/images/3D/447-Ground.png 3D visualisation of ground floor] | ||
* [http://www.mythic-beasts.com/~andyfrommk/images/3D/447- | * [http://www.mythic-beasts.com/~andyfrommk/images/3D/447-Basement-Plans.png 3D visualisation of basement] | ||
Revision as of 18:17, 31 March 2013
Notes
- the plans below are at screen resolution. If you require print resolution contact AlisonW.
- the rear walls are vertically above each other, the front are not.
- a few measurements need to be reconfirmed after building works are complete.
- this was produced in Visio2000. Original files are available.
3D renderings of these plans: basement ground floor
Ground Floor
Basement
Older Versions
Russ' initial floor plans:
3D Visualisation of above plans

