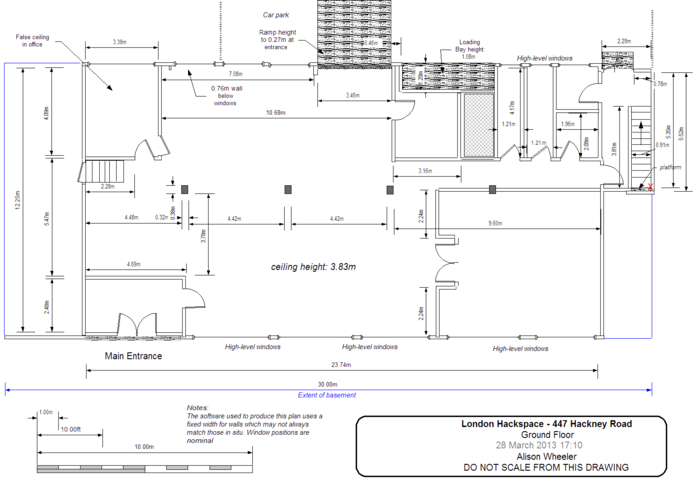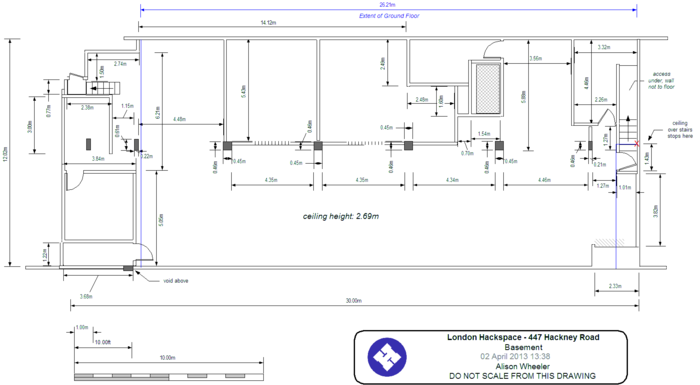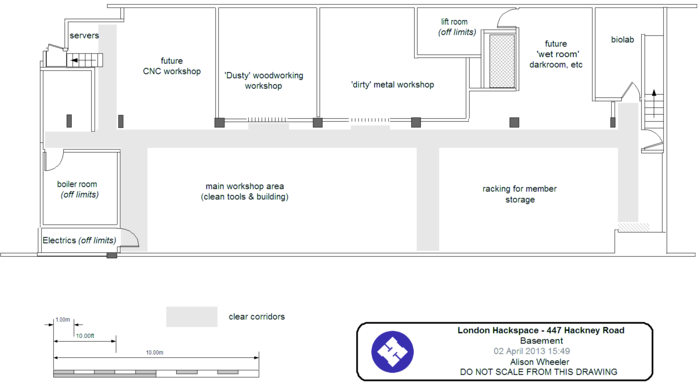447 Floor plans: Difference between revisions
From London Hackspace Wiki
Andyfrommk (talk | contribs) |
(allocation) |
||
| Line 12: | Line 12: | ||
==Basement== | ==Basement== | ||
[[File:Basement.png|700px]] | [[File:Basement.png|700px]] | ||
===usage allocations=== | |||
[[File:Basement usage.png|700px]] | |||
== Older Versions == | == Older Versions == | ||
Revision as of 14:45, 2 April 2013
Notes
- the plans below are at screen resolution. If you require print resolution contact AlisonW.
- the rear walls are vertically above each other, the front are not.
- a few measurements need to be reconfirmed after building works are complete.
- this was produced in Visio2000. Original files are available.
3D renderings of these plans: basement ground floor
Ground Floor
Basement
usage allocations
Older Versions
Russ' initial floor plans:
3D Visualisation of above plans


