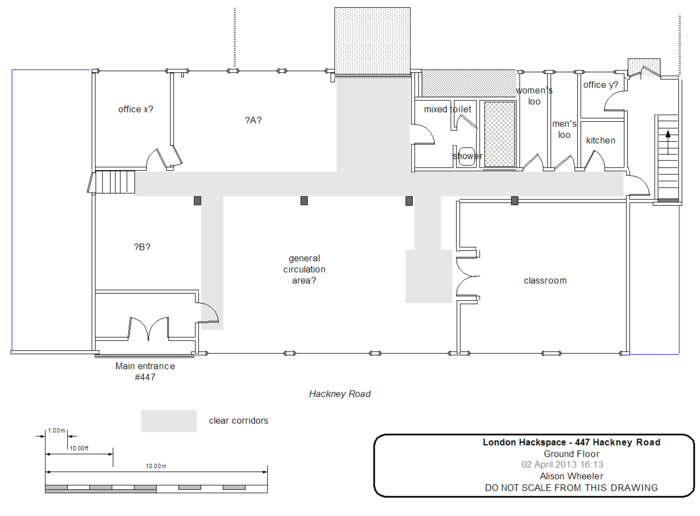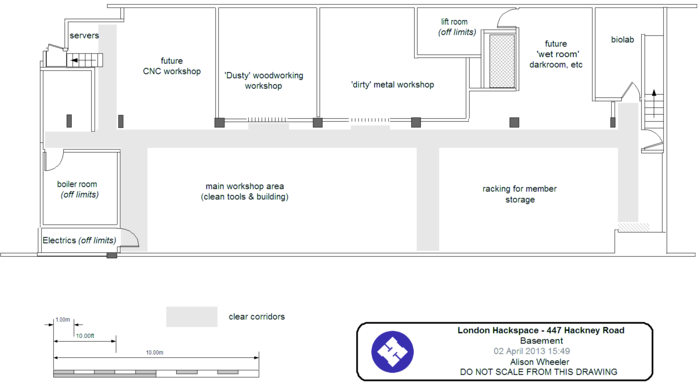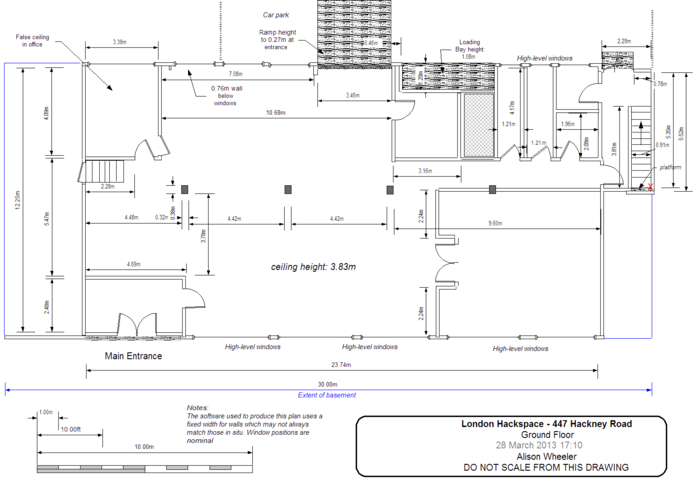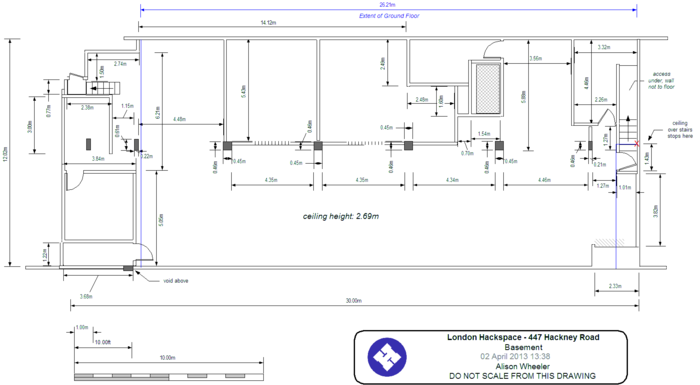Difference between revisions of "447 Floor plans"
Jump to navigation
Jump to search
Andyfrommk (talk | contribs) |
Andyfrommk (talk | contribs) |
||
| Line 8: | Line 8: | ||
==Ground Floor== | ==Ground Floor== | ||
| − | [[File:Ground-Floor.png|700px] | + | [[File:Ground-Floor.png|700px]] |
| − | [http://www.mythic-beasts.com/~andyfrommk/images/3D/Basement-Plans.png basement | + | [http://www.mythic-beasts.com/~andyfrommk/images/3D/Basement-Plans.png basement] |
===usage allocations=== | ===usage allocations=== | ||
[[File:Ground floor usage.png|700px]] | [[File:Ground floor usage.png|700px]] | ||
Revision as of 21:44, 2 April 2013
Notes
- the plans below are at screen resolution. If you require print resolution contact AlisonW.
- the rear walls are vertically above each other, the front are not.
- a few measurements need to be reconfirmed after building works are complete.
- this was produced in Visio2000. Original files are available.
ground floor
Ground Floor
usage allocations
 3D visualisation of groundfloor usage plans
3D visualisation of groundfloor usage plans
Basement
usage allocations
 3D visualisation of basement usage plans
3D visualisation of basement usage plans
Older Versions
Russ' initial floor plans:
3D Visualisation of above plans

