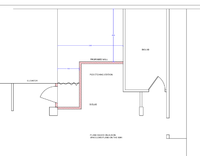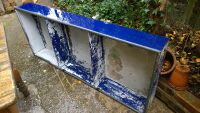Project:Darkroom: Difference between revisions
(outdated page) |
|||
| (25 intermediate revisions by 5 users not shown) | |||
| Line 1: | Line 1: | ||
[[File:project_darkroom.jpg| | |||
[[File:project_darkroom.jpg|100px|thumb|The space before the buildup]] | |||
= Status = | = Status = | ||
21:33,1 August 2015 [[User:Blanca|Blanca Regina]] The darkroom area is built and started as a group. | |||
A big darkroom sink has been installed and benches built and painted. The darkroom is operative. | |||
The sink use its for darkroom, screenprint and holography. | |||
The initial pledge for building the space was used. | |||
For joining, buying and donating material darkroom/ screenprint training sessions please write to the list https://groups.google.com/forum/#!forum/lhs-darkroom | |||
Supporters for finishing the building benches for Screenprinting do get in touch. | |||
https://wiki.london.hackspace.org.uk/view/Project:Screen_Printing . | |||
= What is it? = | = What is it? = | ||
In the | A multipurpose space,a combined darkroom & wet room, ideal for photographers, film developing and screen printing and other people who want to do dark, wet things. The initial goal is to set the darkroom up and running suitable for black & white / color / photo/ film developing/printing/toning/screenprinting. | ||
In the photos you can see the space of the darkroom ( newly painted in july 2015.) | |||
The sink and benches. | |||
To be developed In front of this area a big table 2 meters long at least for "dry area". | |||
Looking for big trays and equipment. | |||
= Where is it? = | = Where is it? = | ||
In the basement | In the basement | ||
= What's the state of play? = | = What's the state of play? = | ||
[[File:Darkroom.png|200px|thumb|A sketch of the darkroom layout proposal in the basement. New wall is highlighted in red.]] | [[File:Darkroom.png|200px|thumb|A sketch of the darkroom layout proposal in the basement. New wall is highlighted in red.]] | ||
PDF version of the darkroom layout proposal: [[File:Darkroom_Proposal.pdf]] | PDF version of the darkroom layout proposal: [[File:Darkroom_Proposal.pdf]] | ||
New photos of the Darkroom | |||
21:33,1 August 2015 [[User:Blanca|Blanca Regina]] So far, installation is ready . We need buildup in the front room for screenprint. Schedule trainings and getting equipment <br> Join to the list https://groups.google.com/forum/#!forum/lhs-darkroom. | |||
Sat 10th Jan 2015 Update:<br> | |||
We acquired a proper darkroom 3-section sink (see pic) <br> | |||
[[File:Darkroom-sink-overview.jpg|200px|thumb|The Sink]] | |||
Walls about 2/3 done. Electrics started. Double tube fitting installed (working) above etch tank to replace the one which needed removal to facilitate the wall. | |||
There is need to build up a wall that divides it from the etching and dry area and isolates it from the dust and other workshop facilities. | There is need to build up a wall that divides it from the etching and dry area and isolates it from the dust and other workshop facilities. | ||
As well there is a need to build the wall and set up a curtain as its sketched in the map. | As well there is a need to build the wall and set up a curtain as its sketched in the map. | ||
| Line 25: | Line 42: | ||
Currently there's '''two''' sockets. All need to be rewired around the room- | Currently there's '''two''' sockets. All need to be rewired around the room- | ||
We need a light switch on the inside of the room with a light on the outside that will show if someone is working on the room, and a working lock (which is unlockable from the outside using a large flat-blade screwdriver in case of emergencies). The light switch and the door lock handle both have glow in the dark tape on it. This should be safe for most film purposes but generally keep your film away from it when loading it into the developing tanks (when we acquire these). | We need a light switch (pull-switch inline on fluoro probably) on the inside of the room with a light on the outside that will show if someone is working on the room, and a working lock (which is unlockable from the outside using a large flat-blade screwdriver in case of emergencies). The light switch and the door lock handle both have glow in the dark tape on it. This should be safe for most film purposes but generally keep your film away from it when loading it into the developing tanks (when we acquire these). Also need red (and maybe dark yellow) safelight installed. | ||
After all the room needs to be blacked out. | After all the room needs to be blacked out. | ||
Still on the To Do list: | Still on the To Do list: | ||
# | # Finish bench in the front room | ||
# Screenprint users join https://groups.google.com/forum/#!forum/lhs-darkroom | |||
# Run some test sessions & inductions to the dark/wet room. | # Run some test sessions & inductions to the dark/wet room. | ||
# Plan the workshops for photography developing, film and screenprint | # Plan the workshops for photography developing, film and screenprint | ||
= Who's involved? = | = Who's involved? = | ||
* [[User:padski|PaddyD]] | |||
* [[User:Blanca|Blanca Regina]] | * [[User:Blanca|Blanca Regina]] | ||
* Sally Golding | * Sally Golding | ||
* [[User:wyan| | * [[User:Emmet|emmetgreen]] | ||
* [[User:wyan|wyan]] | |||
* [[User:Bouvierpatron|Pierre]] | * [[User:Bouvierpatron|Pierre]] | ||
* [[User:Doing|Doing]] | * [[User:Doing|Doing]] | ||
| Line 58: | Line 78: | ||
* Smfenn | * Smfenn | ||
* Laura | * Laura | ||
* [[User:jasiek|jasiek]] | |||
* [[User:Datagramm|datagramm]] | * [[User:Datagramm|datagramm]] | ||
* [[User:Yuripattison|Yuri Pattison]] | * [[User:Yuripattison|Yuri Pattison]] | ||
* Matt Kay | * Matt Kay | ||
* [[User:Lesterhawksby]] | |||
= Shopping list = | = Shopping list = | ||
Curtains for isolating== | |||
* Chemical storage tanks/bottles for working solution (ideally burpable ones) | * Chemical storage tanks/bottles for working solution (ideally burpable ones) | ||
* Trays | |||
* Wood for benches | |||
... | |||
= Future Projects = | = Future Projects = | ||
| Line 97: | Line 99: | ||
* [http://www.imagesco.com/articles/kirlian/kirlian-photography-device.html Kirlian Photography] | * [http://www.imagesco.com/articles/kirlian/kirlian-photography-device.html Kirlian Photography] | ||
[[Category: | [[Category:Outdated Pages]] | ||
Latest revision as of 18:50, 21 October 2021
Status
21:33,1 August 2015 Blanca Regina The darkroom area is built and started as a group. A big darkroom sink has been installed and benches built and painted. The darkroom is operative. The sink use its for darkroom, screenprint and holography. The initial pledge for building the space was used. For joining, buying and donating material darkroom/ screenprint training sessions please write to the list https://groups.google.com/forum/#!forum/lhs-darkroom Supporters for finishing the building benches for Screenprinting do get in touch. https://wiki.london.hackspace.org.uk/view/Project:Screen_Printing .
What is it?
A multipurpose space,a combined darkroom & wet room, ideal for photographers, film developing and screen printing and other people who want to do dark, wet things. The initial goal is to set the darkroom up and running suitable for black & white / color / photo/ film developing/printing/toning/screenprinting.
In the photos you can see the space of the darkroom ( newly painted in july 2015.) The sink and benches.
To be developed In front of this area a big table 2 meters long at least for "dry area".
Looking for big trays and equipment.
Where is it?
In the basement
What's the state of play?
PDF version of the darkroom layout proposal: File:Darkroom Proposal.pdf New photos of the Darkroom
21:33,1 August 2015 Blanca Regina So far, installation is ready . We need buildup in the front room for screenprint. Schedule trainings and getting equipment
Join to the list https://groups.google.com/forum/#!forum/lhs-darkroom.
Sat 10th Jan 2015 Update:
We acquired a proper darkroom 3-section sink (see pic)
Walls about 2/3 done. Electrics started. Double tube fitting installed (working) above etch tank to replace the one which needed removal to facilitate the wall. There is need to build up a wall that divides it from the etching and dry area and isolates it from the dust and other workshop facilities. As well there is a need to build the wall and set up a curtain as its sketched in the map. For the hot water we might need a heater. There is one for the kitchen facilities that is in storage we need to ask for it or another. There is some photography equipment but we may need to get all back and in good night. Locate the light unit for a light table and screen-print. Along that fit the rest of the equipment for film and screenprint processing Currently there's two sockets. All need to be rewired around the room-
We need a light switch (pull-switch inline on fluoro probably) on the inside of the room with a light on the outside that will show if someone is working on the room, and a working lock (which is unlockable from the outside using a large flat-blade screwdriver in case of emergencies). The light switch and the door lock handle both have glow in the dark tape on it. This should be safe for most film purposes but generally keep your film away from it when loading it into the developing tanks (when we acquire these). Also need red (and maybe dark yellow) safelight installed. After all the room needs to be blacked out.
Still on the To Do list:
- Finish bench in the front room
- Screenprint users join https://groups.google.com/forum/#!forum/lhs-darkroom
- Run some test sessions & inductions to the dark/wet room.
- Plan the workshops for photography developing, film and screenprint
Who's involved?
- PaddyD
- Blanca Regina
- Sally Golding
- emmetgreen
- wyan
- Pierre
- Doing
- Syd Kemp
- Max Bye
Those involved in same at Cremer St:
- Phil helped out by building the benches and helping attach blackout curtain frames around the windows.
- Nicholas helped clean out the room so we could see what's staying and what was just being stored in the room.
- Paddy D plumbed in a sink (wombled to us by Billy) // again Paddy (doing some plumbing)
- User:Atom helped with building and equipment setup
- bugs was very helpful in explaining a biohacker's needs for the room.
- bluboxthief was willing to pick up donated equipment.
- Others wombled up equipment.
Other interested people
- Simon Klyne
- Kitty Wong
- Alex P
- Shim
- Smfenn
- Laura
- jasiek
- datagramm
- Yuri Pattison
- Matt Kay
- User:Lesterhawksby
Shopping list
Curtains for isolating==
- Chemical storage tanks/bottles for working solution (ideally burpable ones)
- Trays
- Wood for benches
...
Future Projects
- Workshops
- Film processing (photo, 8 and 16mm)
- Screenprint
- Holography
- Kirlian Photography


