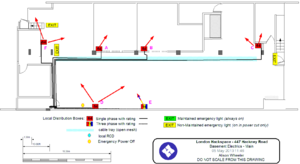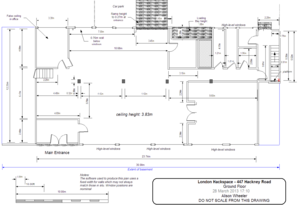Hackspace Move/Planning/2013-03-25: Difference between revisions
m (Reverted edits by Sci@sci-fi-fox.com (talk) to last revision by Solexious) |
(change of file name) |
||
| Line 51: | Line 51: | ||
===Basement=== | ===Basement=== | ||
[[File:Basement.png|right|300px]] | [[File:Basement elec.png|right|300px]] | ||
Using our existing cable tray to provide cable routes, and four new local distribution boxes so each area as control of its own circuits in the event of a problem. | Using our existing cable tray to provide cable routes, and four new local distribution boxes so each area as control of its own circuits in the event of a problem. | ||
Revision as of 13:44, 2 April 2013
General progress
Documentation: Hackspace_Move
Infrastructure preparations are in full progress. At the moment we are mostly interested in skilled workers (carpentry, electrics, plumbing; but also drivers with vehicles), don't need many unskilled volunteers.
This will change as we approach the weekend of 13/14 April, which is a likely date for the actual move.
If you are looking for volunteers for tasks that aren't time critical: add a line at Hackspace_Move#Open_Tasks
Pre-move move
Documentation: Hackspace_Move/Pre_Move_Move
Lots of stuff was moved, but: people got a little over-excited and didn't always stick to the wiki plan. Some stuff got moved that shouldn't have (e.g. laptops), whereas other things were left behind (e.g. pile of servers/network/comms kit.) And: things were left in random locations and needed to be moved around the next day by Paddy and others.
Lessons learned:
- it was excellent to have that wiki page as a discussion point _before_ the move, but ideally someone should have accompanied the team and enforced the wiki plan
- and: should always start such actions with a quick briefing to make sure everyone knows what's going on
Walls
Documentation: TODO
The old office/counter on the ground floor was demolished. We received a first delivery: plasterboard, rock wool, etc. We're expecting 2x4s on Tuesday so we can build it, delivery time 8-11am.
Paddy, Steve, Chris, Charles etc will start setting up the walls on Tuesday, once everything has been delivered.
Ventilation
There are currently 2 plans, one for air removal to the outside and the roof, and one for internal filtration. The first plan will require a >£2000 licence to alter for us to implement.
The current choice is to go with filtration unless a licence to alter is required for other build out projects. Initial units have been delivered.
Whatever ventilation plan we end up with, we will also have point extraction at all fixed tools for dust extraction.
Lift
Documentation: 447_Hackney_Road/Lift
The lift is leaking. Tgreer cleaned up the mechanism, took readings, and replaced the bucket; he'll monitor it over the next few days.
It's fine to use for light loads, but DON'T USE THE LIFT FOR PEOPLE. We're not currently insured for this; chasing quotes atm.
Power
General Notes:
- Existing 230V/13A wall sockets should only be used for low-current equipment, not large items. The latter will have a separate supply
- New circuits will be installed with local distribution boxes so that there should never be a need to access the main electrical intake room (which beloings to the landlord, not us)
- Re safety emergency buttons (eg. RS 330-8559) they can be fitted per item of equipment or per room. There is a strong argument that if someone away from the area where the emergency occurs runs to offer help they don't want to have to work out which kit is the problem, and that therefore the room power should be killed as a 'safety-first' iessue. Comments welcome.
- If in doubt, talk to User:AlisonW. If you need something special in your area, talk to User:AlisonW. If you think this is wrong, talk to User:AlisonW.
Basement
Using our existing cable tray to provide cable routes, and four new local distribution boxes so each area as control of its own circuits in the event of a problem.
Box A: Power circuits, except overhead lighting, for equipment in general workshop area. Major equipment (eg. lathes) on individual circuits, with mushroom STOP buttons at point nearest central gangway.
Box B: All power, except overhead lighting circuits, which is used in the wood workshop. Individual circuits for major equipment plus one 'general sockets'. As appropriate, mushroom STOP buttons to be installed for dangerous equipment
Box C: All power, except overhead lighting circuits, which is used in the metal workshop. Individual circuits for major equipment plus one 'general sockets'. As appropriate, mushroom STOP buttons to be installed on dangerous equipment.
Box D: All power, except overhead lighting circuits, which is used in the biolab. Individual circuits for major equipment plus one 'general sockets'. Q: *Is* there any 'major equipment? May I have details of requirements asap ;-P
Maintained emergency exit signs will be located at the two exits; there are already emergency lights in place covering the whole floor.
Ground Floor
This will be similar to downstairs in terms of getting the power to needed areas; new cable tray along front wall and possibly part-way along centre line, depending upon requirements. Local distribution boxes as appropriate for areas subject to possible 'issues' (I suspect this means electronics lab / soldering area).
Workshop
Documentation: Hackspace_Move/Workshop_Build
The floor has mostly been stripped, we picked out panels we can reuse, the rest is stacked in the car park. There's an ongoing discussion whether we want to paint the cement floor. It may be too expensive, but without doing so there might be a dust issue.
Comms
Documentation: 447_Hackney_Road/Networking
Internet was ordered. The phone Line should go in on Wednesday. We're Getting 80/20 FTTC from Zen with a 1000Gb download limit - As always please use the internet in the space sensibly
We've got 6 802.11n access points on the way and will have a switch + poe injector in place over the next few days.
Door access
Documentation: 447_Hackney_Road/Doorbot
Doorbot was set up for some key people (infrastructure coordinators, trustees.) If you need access too, just ask. Some more work to do over the next days, including fixing a problem where the door doesn't close.
Fire Safety
Documentation: 447_Hackney_Road/Fire_Safety
There will be three emergency exits, one of which serves both ground floor and basement.
Waste
Documentation: 447_Hackney_Road/Rubbish
We're chasing quotes.
Other updates
- We're chasing quotes for a skip for the move, current best offer is ~£200.
- There's now a sofa and a few chairs, and a few tables.
- The fire escape downstairs needs to be covered to prevent leakage. The panels have been cut ready
- Charles set up the Makita Mitre chop saw downstairs. Misc other tools have been delivered, Chris/Hipster will bring them to 447 on Tuesday.
- Both floors have been swept but there is a certain amount of rubbish to be removed on the ground floor.
- We have a cricket ground.
- We need teaspoons.

